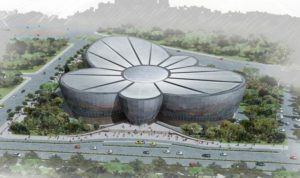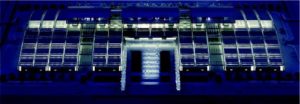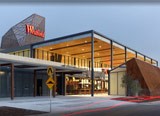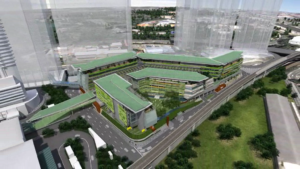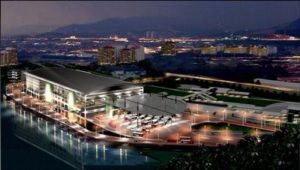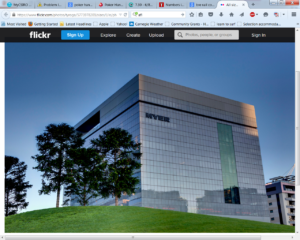Successful Projects
The CSIRO fire safety engineering team have successfully provided servicees for a wide range of buildings and infrastructure projects over the last 30 years in Australia, Vietnam, Malaysia and China. These projects have include a wide range of building uses and classifications and also include rail, rolling stock, bushfire and many tunnelling projects. CSIRO also provide Hot Smoke Test as part of commissioning and certification services.
Retail
- Westfield shopping centres located in Australia at –
Bondi Junction, Hornsby, Parramatta and connection to Paramatta
Rail Link, Chatswood, Eastgardens, Hurstville, Burwood, Liverpool,
Tuggarah, Miranda, Belconnen, Plenty Valley, Fountain Gate
- Rouse Hill Town Centre, Sydney
- Giant Kuantan Hypermarket, Malaysia
- Mydin shopping centres in Malaysia including, Melaka, Meru Raya, Gong
Badak, Seremban 2,
- Auchan Hypermarket, China
- Market City, Sydney Australia
- Chatswood Chase, Sydney
- Myer Centre, Adelaide
- Melbourne Central, Melbourne
- Putra Jaya Precinct, Malaysia
- KL Plaza, Malaysia
- Macquarie Shopping Centre, NSW
- Stockland Bathurst , NSW
- Argyle Mall, NSW
- Carlingford Court, NSW
Rail and Rolling Stock
- KL Sentral Rail Station platform overdeck project, Malaysia
- Perth Urban Rail Development, WA
- Outer Suburban Rail Car, Sydney
- Millennium Train, SRA
- EDI Queensland Rail IMU 160 SMU 260 passenger vehicles
- PPP A set Waratah, Railcorp/ Downer EDi Rail
- Full scale rail carriage fire experiments
Tunnels and Infrastructure
- Parramatta rail Link
- Kenwick tunnel
- Perth Rail
- ANZAC bridge stay cables
Multi use and/or Green rated buildings
-
KL Sentral Lot E, Malaysia
-
Plenty Valley, Westfield
Entertainment and Exhibition
- Vodafone Arena
- Shanghai Oriental Arts Centre, China
- Star City Casino, NSW
- Shanghai Automobile Exhibition Centre, 2010 World Expo project China
- Shanghai Automobile Museum, 2010 World Expo project, China
- Shenzhen Convention and Exhibition Centre, China
- Brisbane Convention & Exhibition Centre, QLD
- Willoughby Leisure Centre, Sydney
- Galaxy Casino, Macau
Offices
- 35 Buckingham Street, Surry Hills
- 52 Great North Road, Five Dock
- Honeysuckle House, Newcastle
- 149 Castlereagh Street, Sydney
- 327-337 Military Rd, Cremorne
- Darling Park Stage III, Sydney
- Ericsson Victoria Harbour, Docklands
- Myer Head Office, Docklands
- Kulau Lumper Sentral station development including Lot E and Nu Sentral
Transport Buildings
- Chek Lap Kok Airport – East Hall extension, Hong Kong
- Sydney Qantas Domestic Airport Terminal
- Brisbane International Airport terminal
- Melbourne International Airport Terminal
- Admiralty Railway Station, Hong Kong
- Shanghai Southern Railway Station
- DHL Gateway, Sydney
- Integrated Transport Terminal, KL Malaysia
- Kuala Lumpur Sentral Rail station
Heritage and Culture
- Tuen Mun Temple, Hong Kong
- Western Kowloon Cultural District Development
- Custom House Circular Quay, Sydney
Healthcare and Education
- St Vincent’s redevelopment, Sydney
- Liverpool Hospital, Sydney
- Amity Aged Care Facility, Waratah
- Illawarra Retirement Trust Development,
- Williamstown RAAF Childcare facility, Melbourne
- St Lukes Grammar School, Dee Why
- Complex Building of Science and Technology, Tongji University, China
- University Of Wollongong I.C. Central Building
Residential and Hotels
- Millennium towers, Sydney
- Bangkok Airport Hotel, Thailand
- Shoal Bay Development, NSW
- Tribeca Apartments, Melbourne
- Main Beach, Gold Coast
Bushfire
- 20 remote Radio repeater and telephony facilities
- St Patrick’s Estate
- Toxicity of fire fighting truck materials
- Wildfire bunker assessment
Warehouse, Industrial and Manufacturing
- Fuji Xerox, Alexandria
- Magnetmart, Albion Park
- Proton City Car Plant, Malaysia
- First Solar PV Manufacturing facility, Malaysia
- Aluminium Smelter, Malaysia
- Nuclear reactor facility
- Parle foods, Griffith
- Shepparton
- Chevron Gas Production Facility, Papua New Guinea
- Corio Quay Warehouse, Geelong
Hot Smoke Tests
- Over 150 tests carried out including:
- Melbourne City Link and East link
- Westfield shopping centres
- Early detection in coolstores
- Melbourne Airport
- Various road and busway tunnels.
- Epping to Chatswood Rail link and other railway stations
- Various office and retail buildings
Risk Assessment
- Shanghai Oriental Arts Centre, China
- EDI Perth Urban Rail
- EDI Queensland Rail IMU160 SMU 260 passenger vehicles.
- Parramatta Rail Link
- PPP A set Waratah, Railcorp/ Downer EDi Rail
Fire Reconstruction and Forensic
- Winery fire
- Padded detention cell fires
- Passenger rail cars
- Paint shop and spray booth
- Bushfire damage to vehicles


